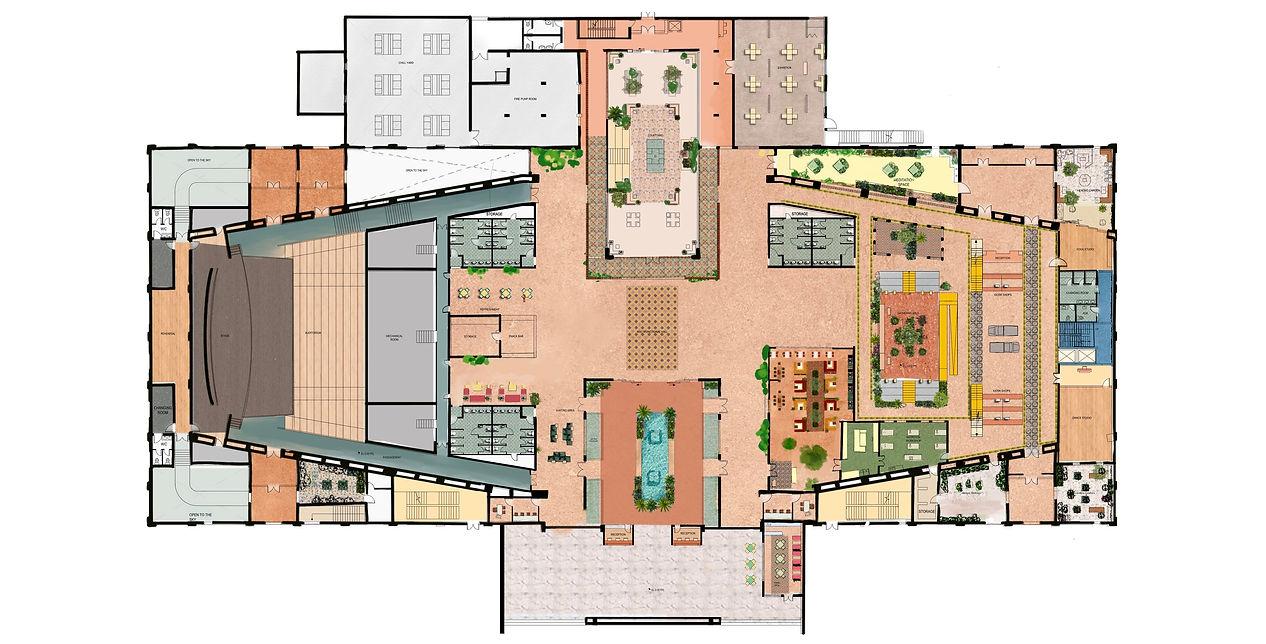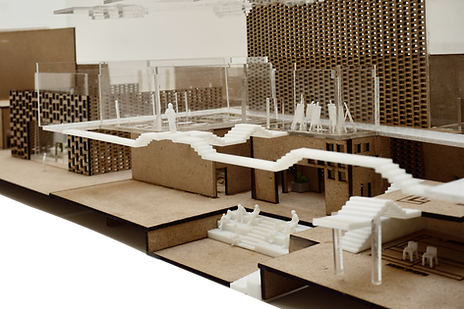
This collage captures the essence of Najma, Doha, Qatar
Sangam
meaning
"coming together"
A cultural center that addresses the challenges of acculturative stress, social integration, and well-being faced by the Indian migrant community in Qatar in a supportive and inclusive environment through a shared celebration of Indian cultural heritage.
This diagram highlights key environmental factors influencing the site, including wind paths, noise, and sun orientation. The prevailing wind from the north offers opportunities for natural ventilation, while noise from C-Ring Road and intersections necessitates acoustic considerations.
The Site


Research
On November 4, 2024, I was honored to conduct an in-person interview with H.E. Mr. Vipul, Ambassador of India to the State of Qatar.
Location: Embassy of India in Qatar
-
Cultural Activities: Support integration and help preserve Indian cultural identity.
-
Wellness Programs: Health camps and yoga support migrant well-being.
-
Workplace Support: Embassy and community organizations offer psychological and moral support.


Inspiration
Traditional Indian step wells, which served as communal spaces for gathering, resource sharing
The Gulf Cinema site is surrounded by a mix of residential and commercial buildings. Sitting at the heart of Najma, a predominantly South Asian populated neighborhood in Doha. The area is situated near C-Ring Road, one of the most important primary roads in the city, providing excellent connectivity and accessibility to other parts of Doha.
Concept
"Sangam" is a cultural community center symbolizing unity and resilience. Inspired by Indian traditions and the migrant journey, it reflects people's steps and sacrifices for a better life, represented through layered forms inspired by step wells and biophilic elements.


MoodBoard

Ground Floor
Herbal Garden
The gathering space is the heart of the project.
A sunken, step seating area to bring people together. It creates a natural flow where visitors can sit, rest, or connect, surrounded by earthy materials that ground the space in tradition. Above, bridges link to other parts of the center, encouraging movement, connection, and the layered nature of community.
Gathering Space


First Floor

Vertical Section
Highlights the vertical circulation of visitors throughout the space, alongside the integration of vegetation and openings across the recreational areas.

The horizontal section reveals the spatial organization, highlighting the integration of vegetation and the arrangement of public and recreational zones across the project.
Horizontal Section

Physical Model
This sectional model showcases the layered circulation inspired by traditional Indian stepwells, highlighting how interconnected staircases and gathering spaces create moments of transition and interaction across the project.


Acrylic Painting
The painting captures the spirit of the project, illustrating the layering of spaces, material textures, and the integration of natural elements, reflecting a continuous journey through the space.

Vertical Section
Using mixed media including MDF, canvas, paint, acrylic, and 3D components, this vertical section presents the layering and circulation of the project in an artistic and explorative way.

Main Entrance

Exhibition Space
The following video showcases the full presentation of the project, highlighting key concepts, design development, and final outcomes.